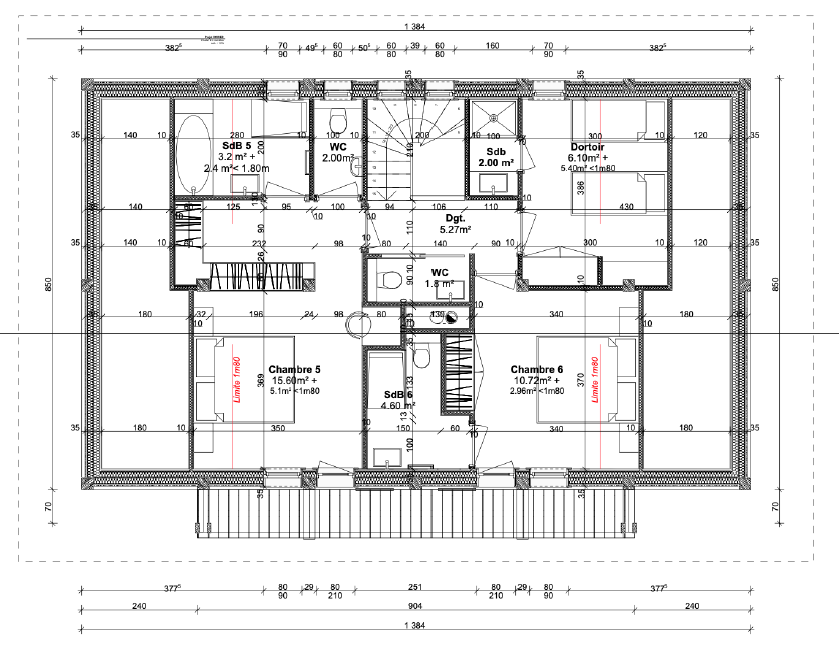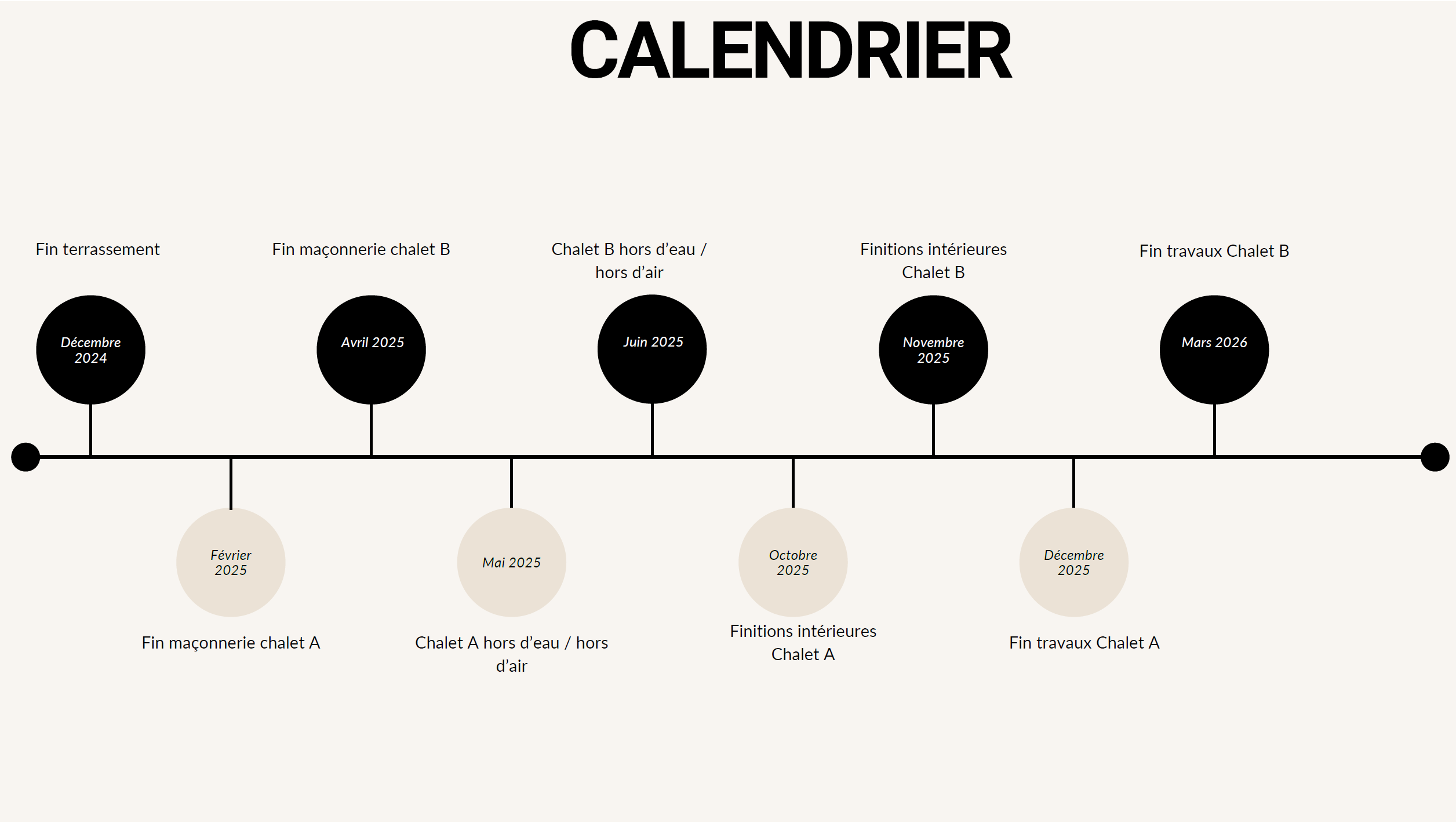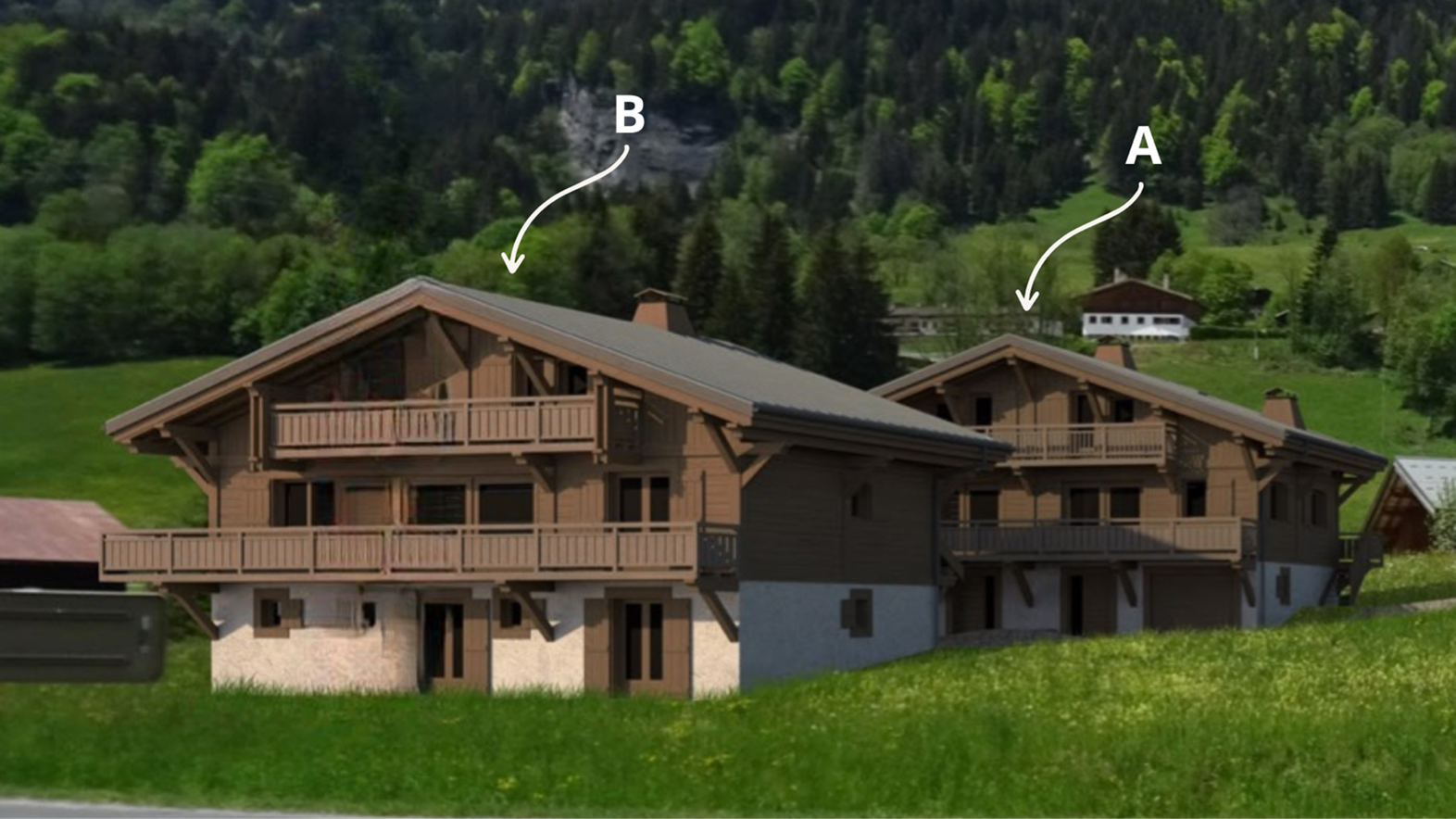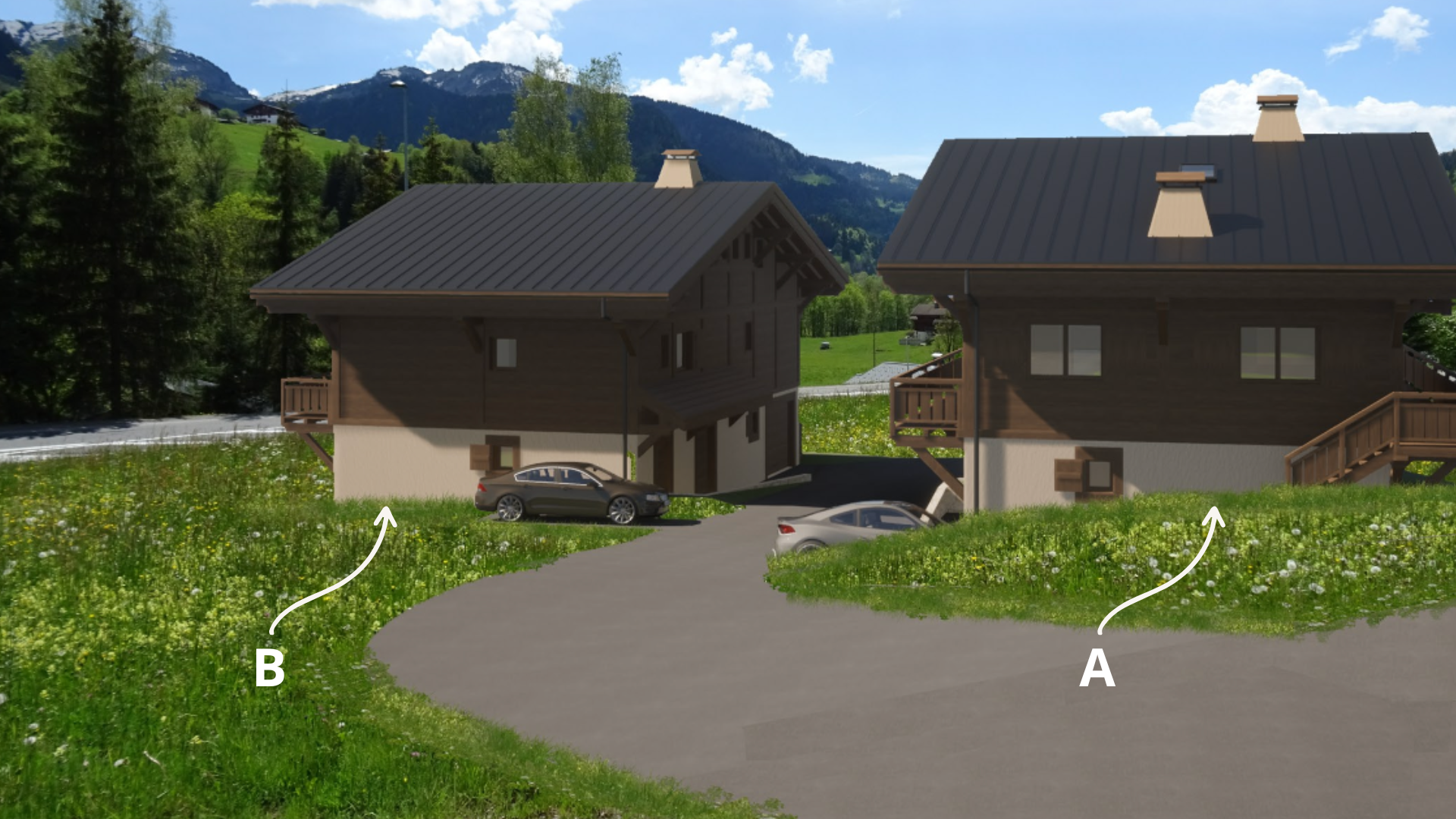1 TERRAIN
1335 m²
422 m² surface totale habitable
Projet chalet A avec 2 demi chalets et chalet B entier
2 DEMI - CHALETS
Pour chacun:
Structure poteaux-poutres massif
Bardage vieux-bois
4 pièces, 105 m² sur 3 niveaux
3 chambres / 3 salles de bain
Intérieur totalement personnalisable
Chauffage pompe à Chaleur - Plancher chauffant
Garage
Balcons/terrasse- jardin de 300 m² env., arboré côté route
Projet A
2 demi-chalets
3 niveaux
Rez-de-chaussée avec un garage/cellier (21 m2 intérieur)
Un étage et les combles
Pour chaque demi-chalet 104 m2 nets habitables
Projet B
Chalet entier de 200 m2 habitables
3 niveaux
Garage, balcons et 400 m2 de jardin
6 chambres / 5 salles de bain
Vos avantages avec notre programme
Bois de qualité, massif, origine Jura
Personnalisation totale de l’aménagement et des finitions
Projet auto-financé avec planning d’exécution rapide (8 mois)
Chaque demi-chalet bénéficie d’un jardin privatif en rez-de-chaussée, une terrasse bois, deux balcons et une place de stationnement extérieure.
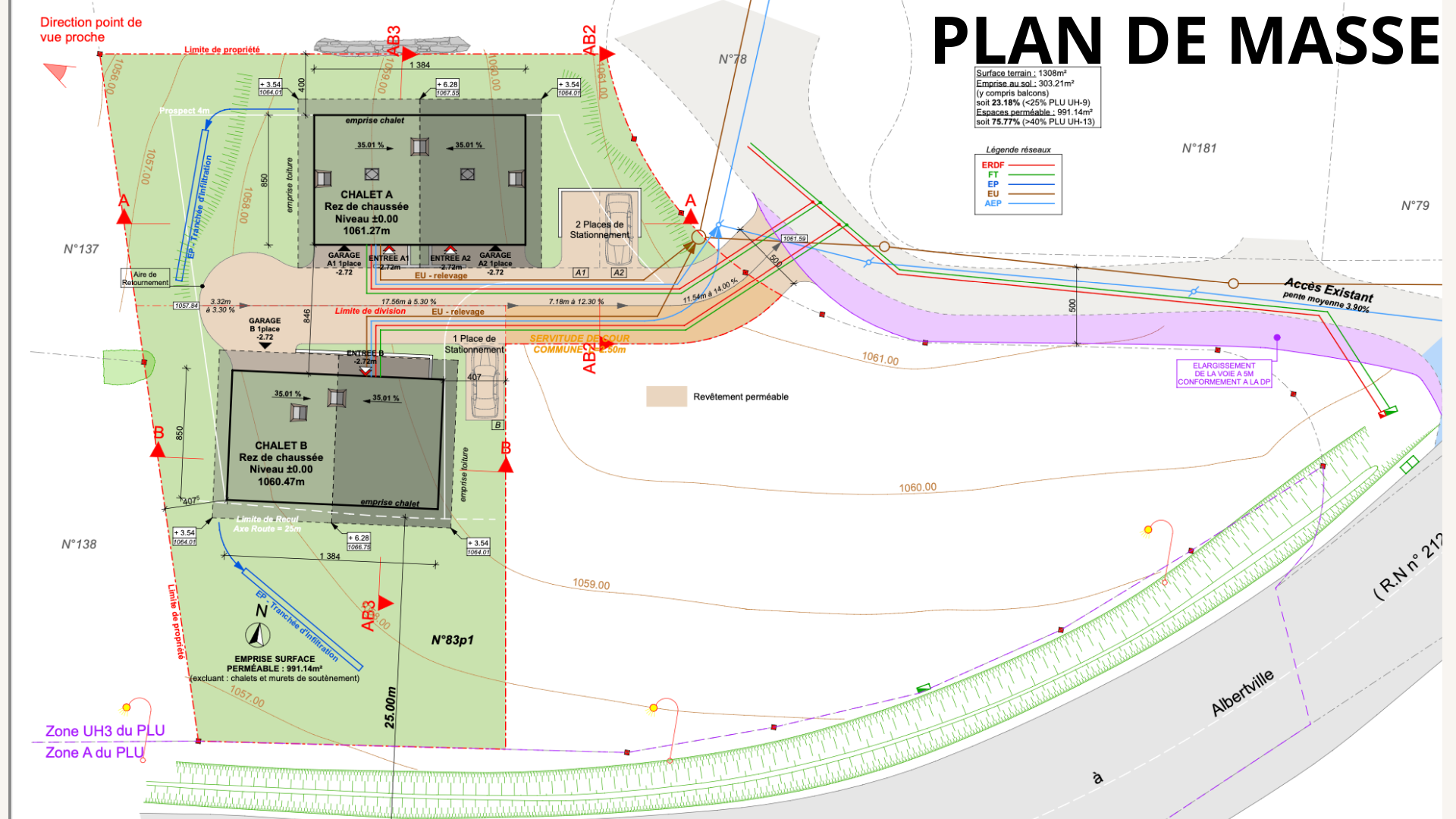
Plans Chalet A - Sous Sol
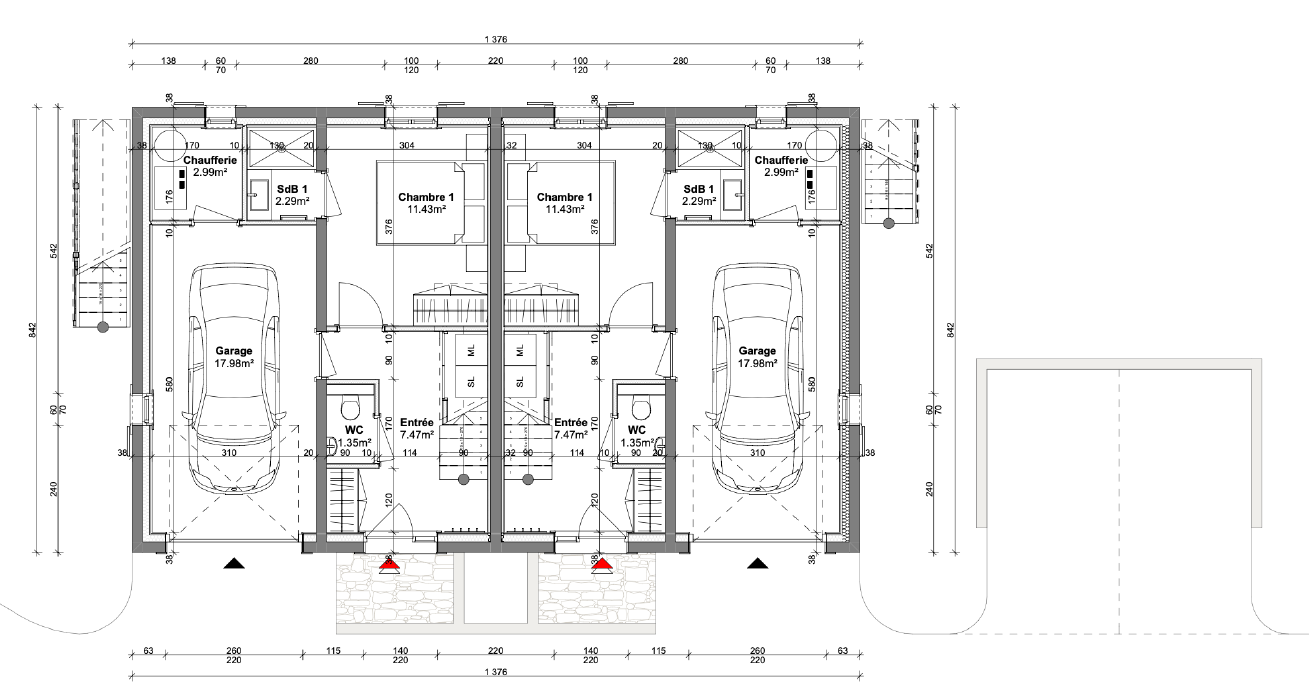
Plans Chalet A - Rez de chaussée
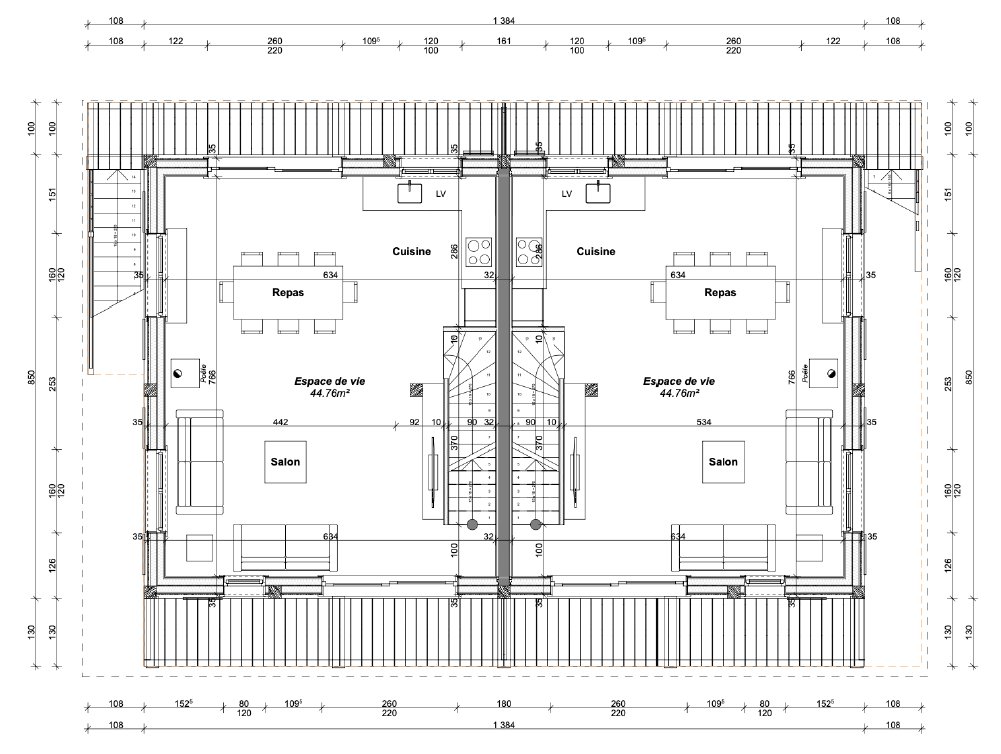
Chalet A - Combles
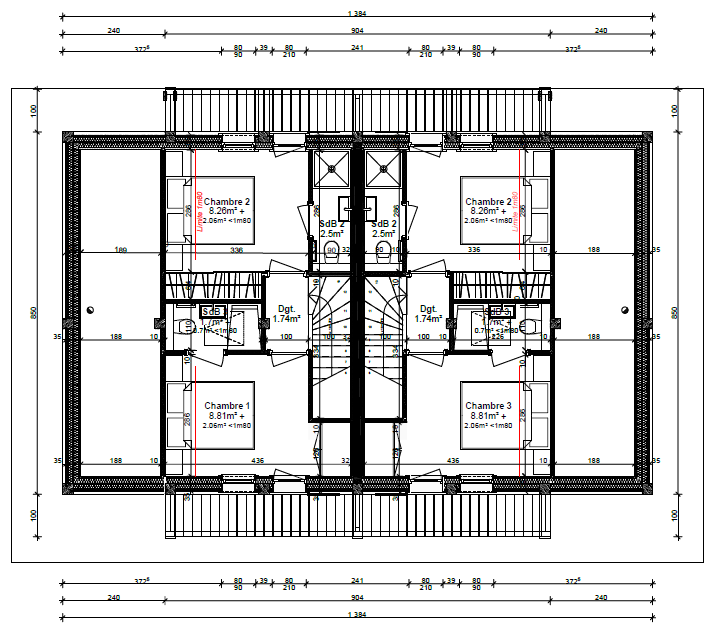
Chalet B - Sous-sol
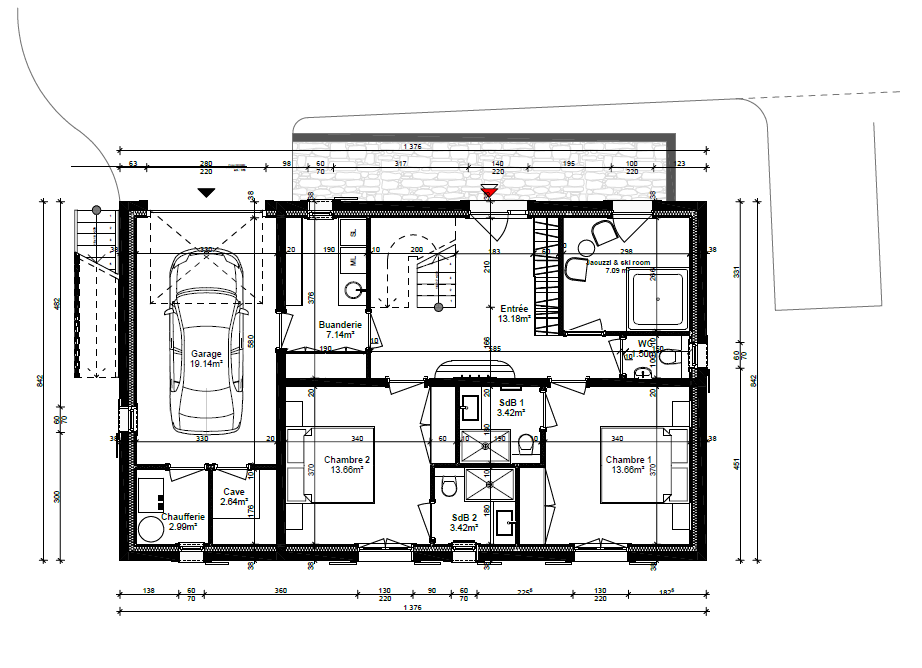
Chalet B - Rez de chaussée
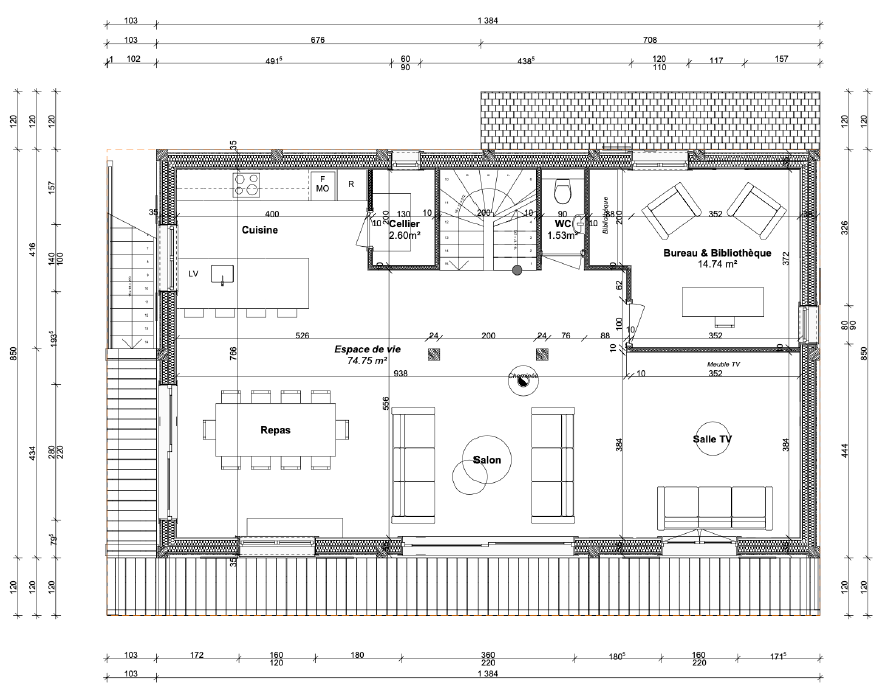
Chalet B - étage
